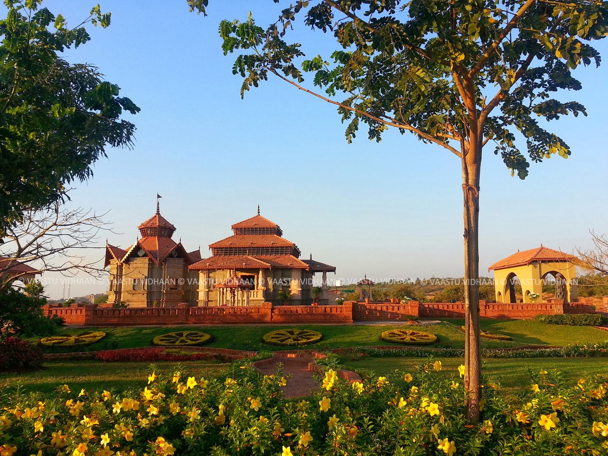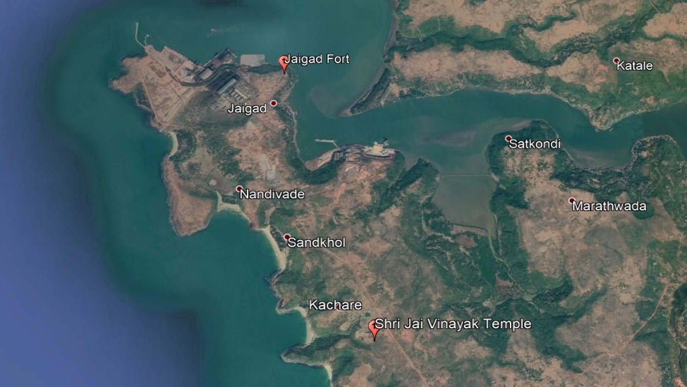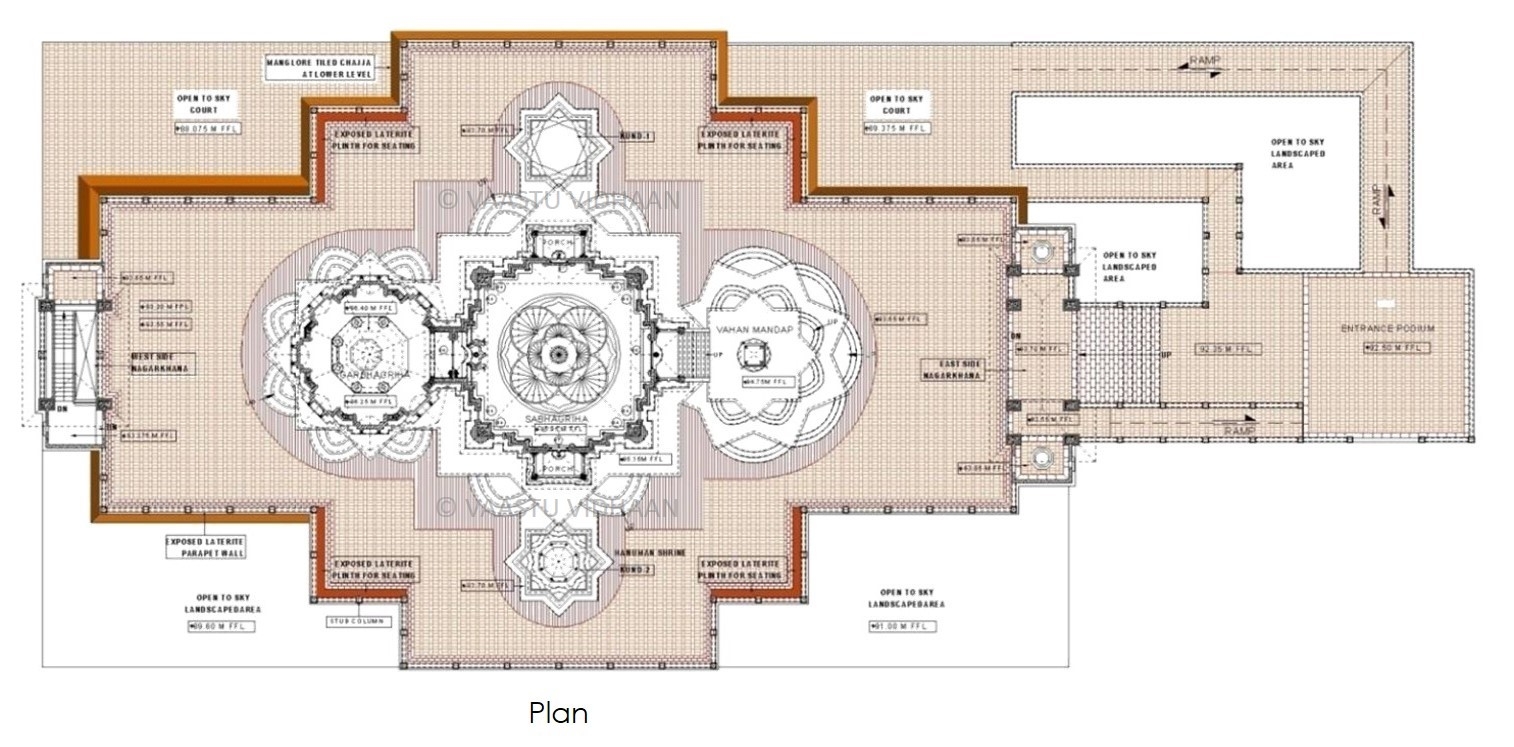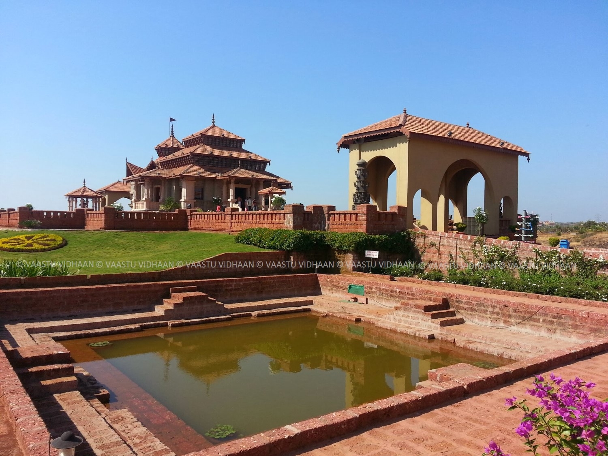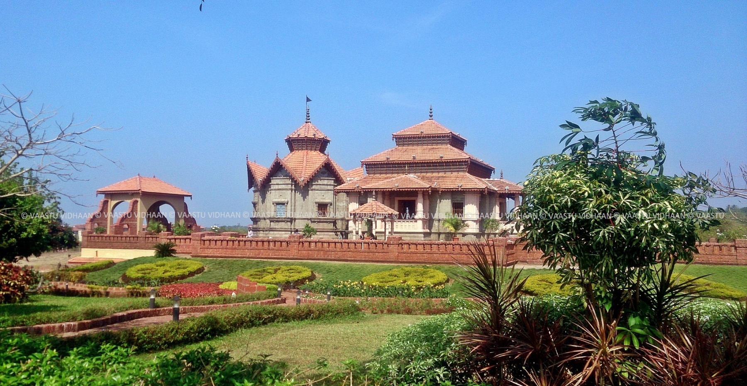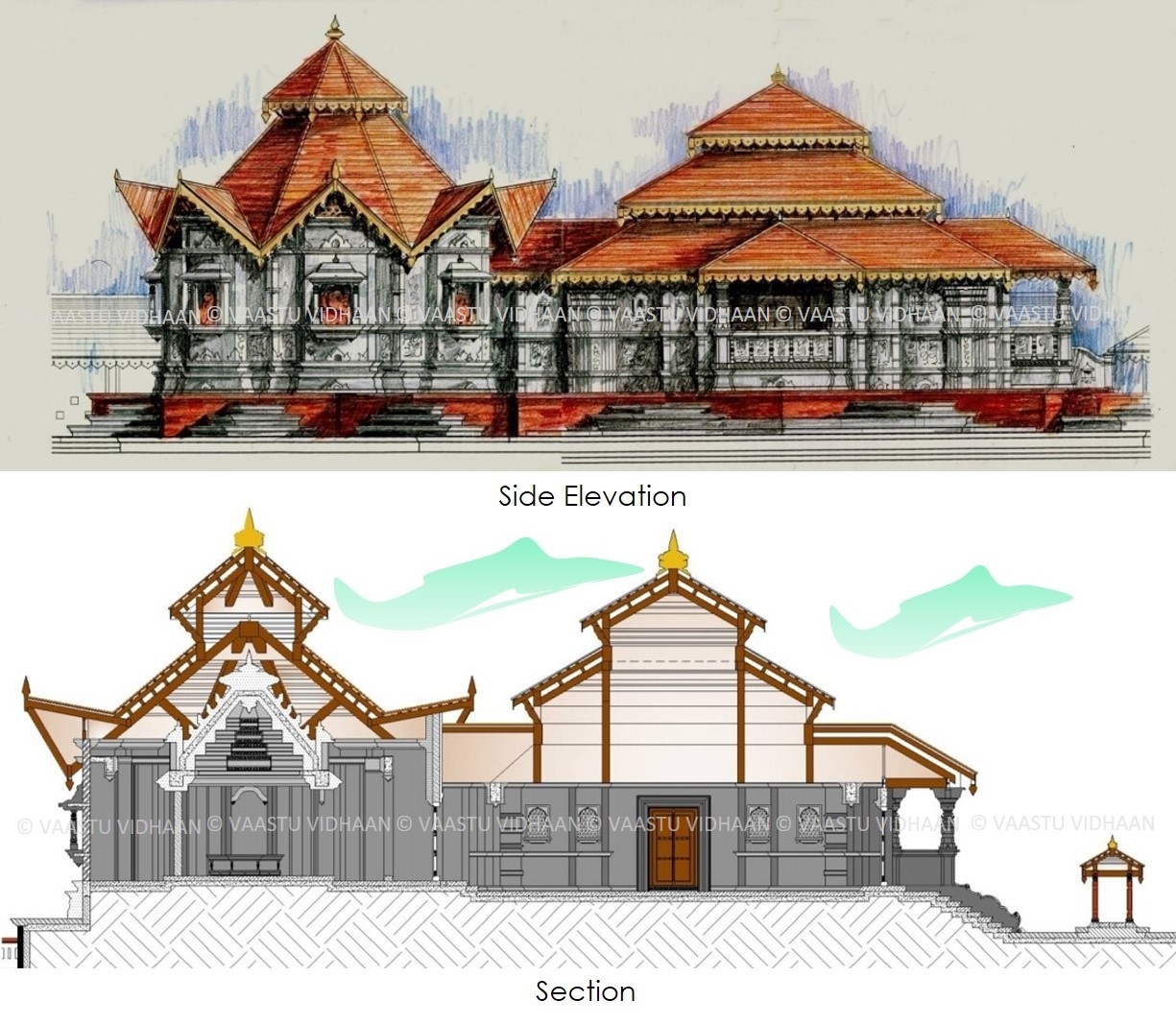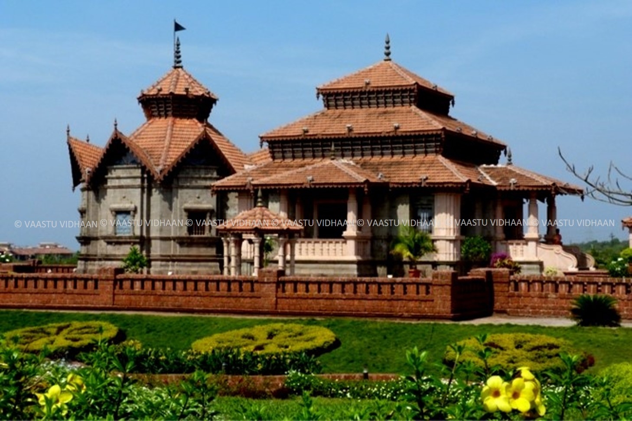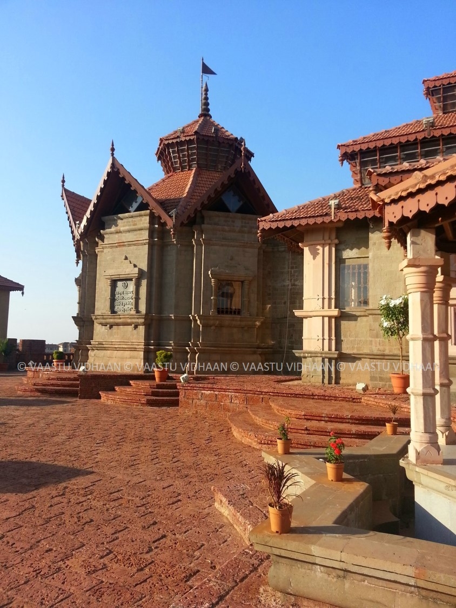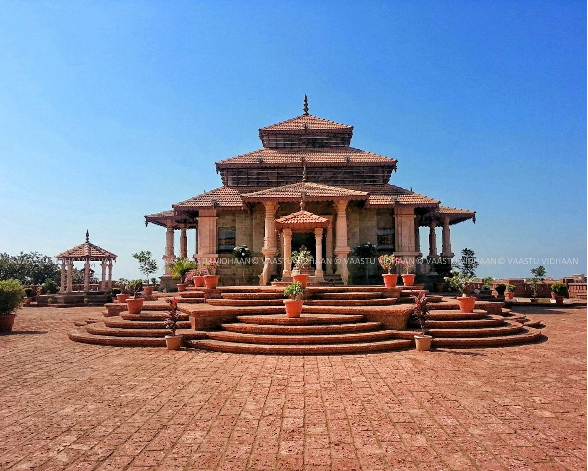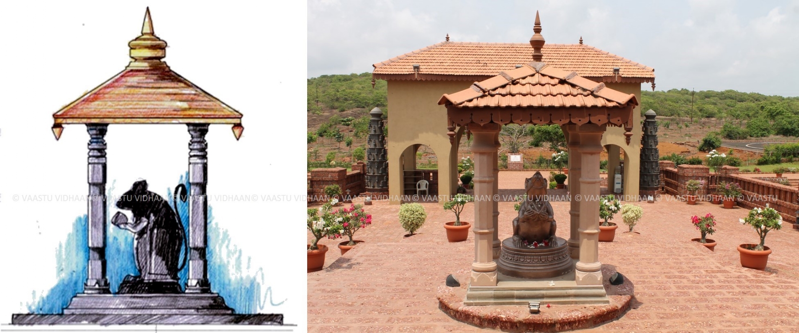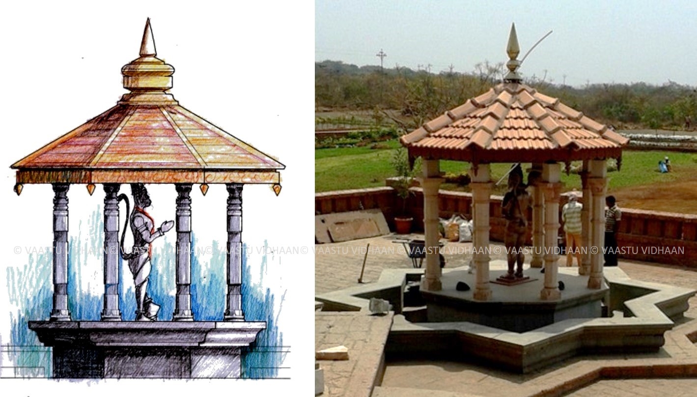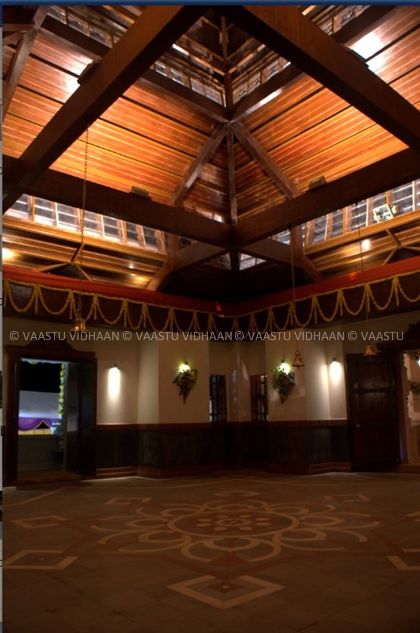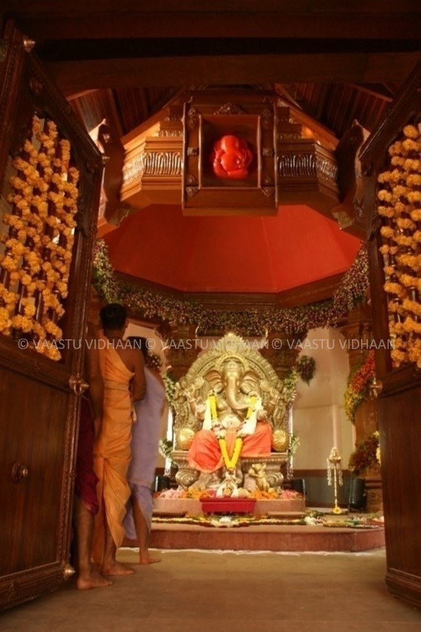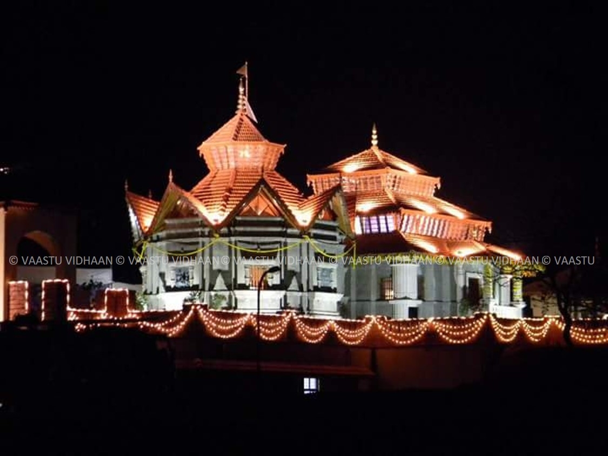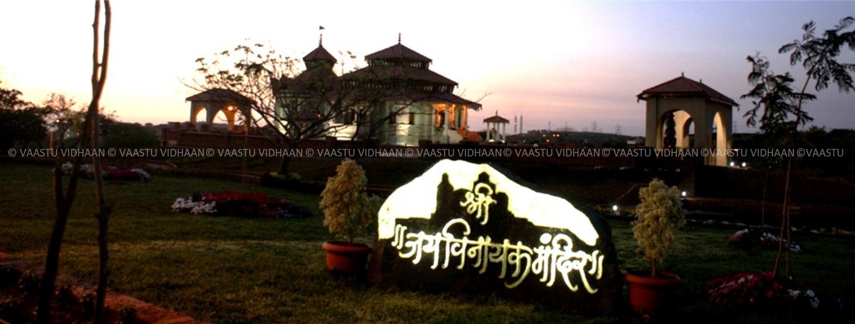Shri Jai Vinayak Mandir
Architecture Design | Indian Temple Architecture | Vernacular Architecture
Location – JSW Township Chaferi, Jaigad | Client – JSW Energy, Ratnagiri
 Shri Jai Vinayak Mandir complex situated in Jaigad is a unique confluence of vernacular architecture prevalent in the coastal belts of Maharashtra and classical Hindu Mandir architecture based on the Yantra principles. The name Jai Vinayak creates an associational value with the place namely Jaigad. The structure showcases the typical Hindu Mandir elements mainly the Garbhagruha, Sabhamandap, Mukhamandap, Vahanmandap, Entrance Gateways, Deepmal, Kund, Prakaar or the open court, Adhishthan or the extended plinth. The finely dressed black basalt in the super structure and the coursed laterite stone used in the extended plinth and the terrace creates a unique blend in itself. The temple thus makes a contemporary cultural statement.
Shri Jai Vinayak Mandir complex situated in Jaigad is a unique confluence of vernacular architecture prevalent in the coastal belts of Maharashtra and classical Hindu Mandir architecture based on the Yantra principles. The name Jai Vinayak creates an associational value with the place namely Jaigad. The structure showcases the typical Hindu Mandir elements mainly the Garbhagruha, Sabhamandap, Mukhamandap, Vahanmandap, Entrance Gateways, Deepmal, Kund, Prakaar or the open court, Adhishthan or the extended plinth. The finely dressed black basalt in the super structure and the coursed laterite stone used in the extended plinth and the terrace creates a unique blend in itself. The temple thus makes a contemporary cultural statement.Shri Jai Vinayak Mandir
